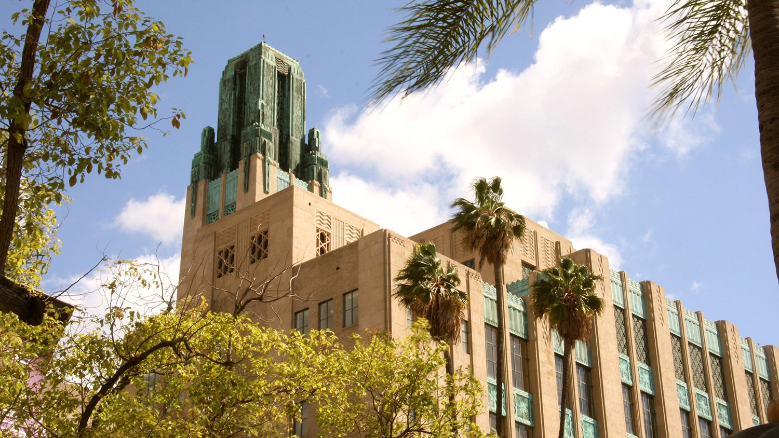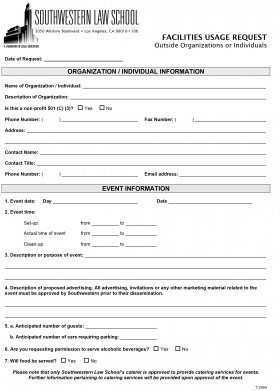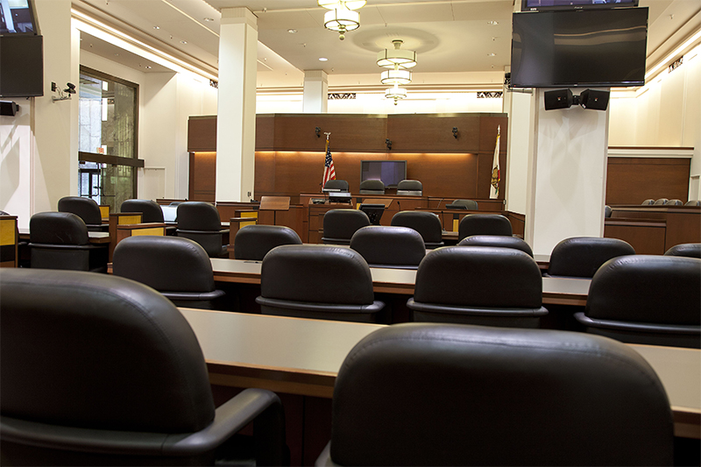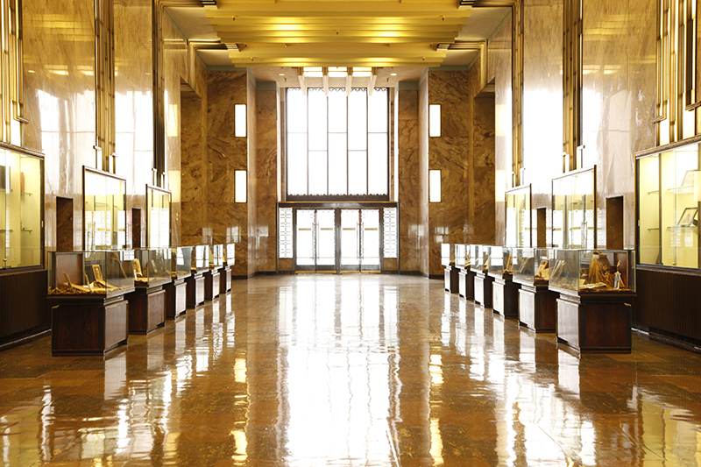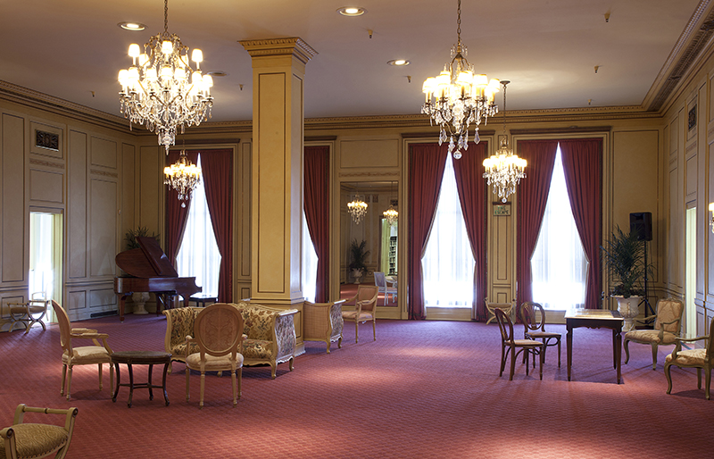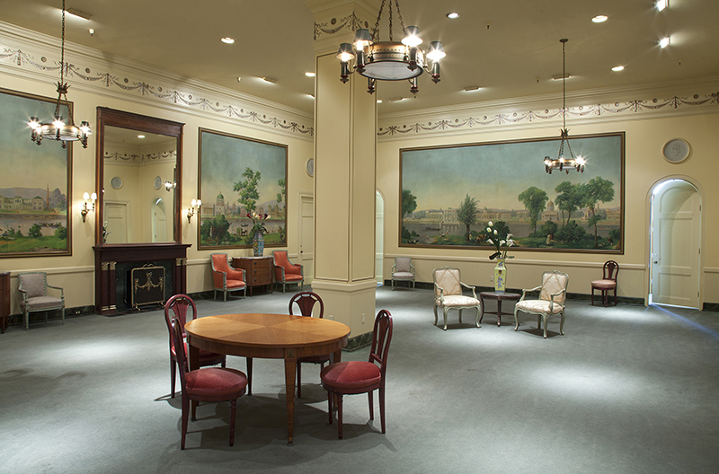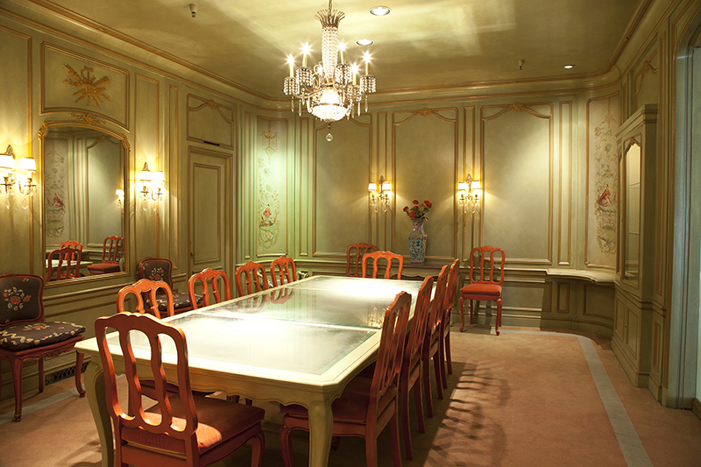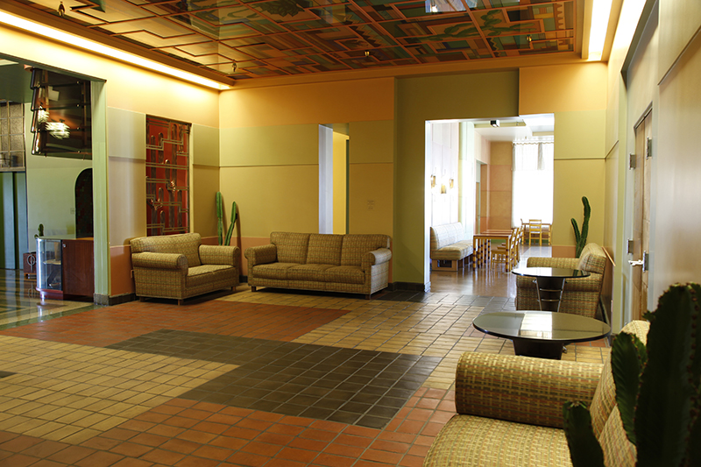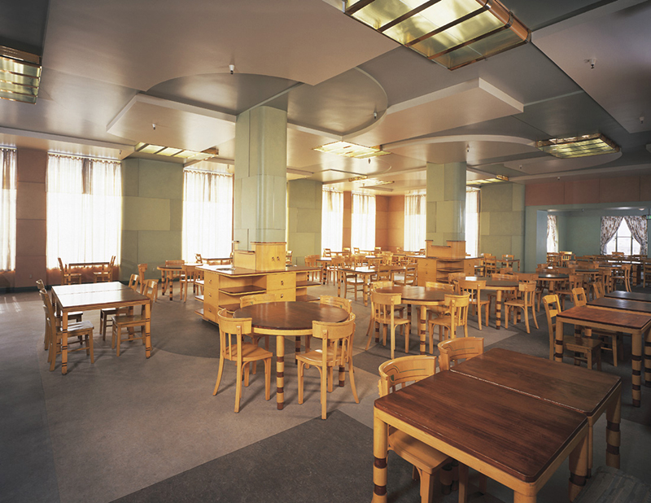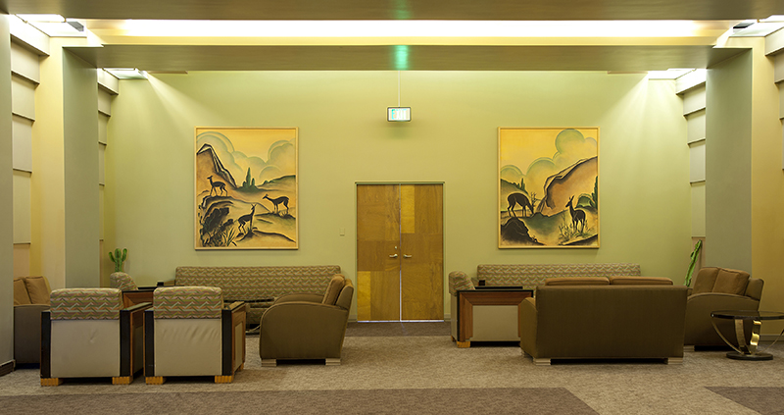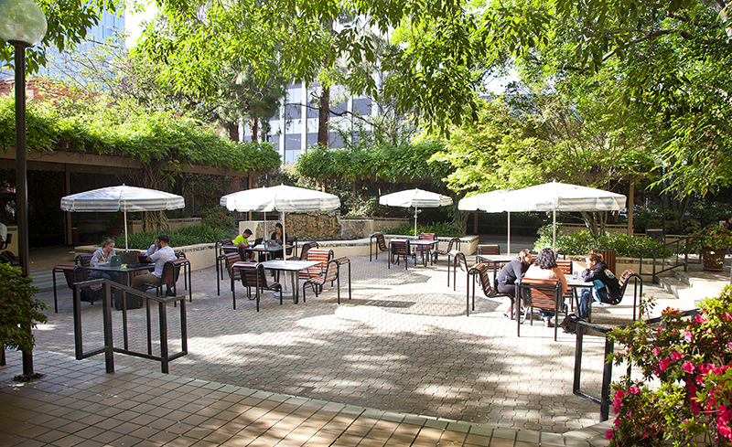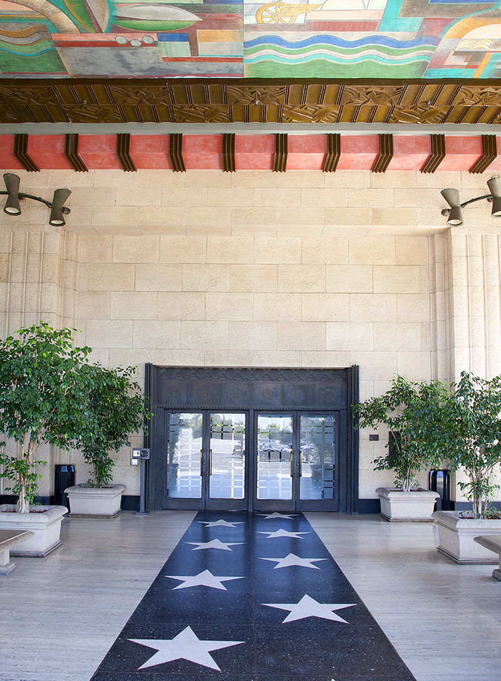
Room Rentals
To the extent possible without conflicting with Southwestern's educational program, the Bullocks Wilshire and Westmoreland buildings are available for rent. Descriptions of the public rooms available are detailed below.
To request a room, read the Facilities Usage Policies and complete the Facilities Usage Request Form (PDF at right).
Although food and beverage are not allowed within the classrooms, seminar rooms, and court classrooms, most of these facilities have ample space outside of the rooms for food and beverage consumption.
Filming in the Bullocks Wilshire Building
Southwestern's Administrative Services Office is responsible for arrangements pertaining to photography and filming on this campus. Commercial photography and filming arrangements are coordinated through a locations manager, Unreel Locations.
In order to expedite requests, direct all inquiries to the Administrative Services Office at filming@swlaw.edu or Unreel Locations at unreelsite@aol.com or (323) 953-6189.
Southwestern can only accommodate non-commercial requests as scheduling allows.
Bullocks Wilshire Building - Exterior and First Floor
Porte Cochere
The Porte Cochere, or motor court, is the main entrance to the Bullocks Wilshire building. On the ceiling of Porte Cochere is the "Spirit of Transportation," a fresco-seco mural painted on dry plaster by Romanian artist, Herman Sachs. The mural salutes modern transportation in the 1920s.
Dimensions: 28 feet x 70 feet
Suitable for: check-in area
Julian C. Dixon Courtroom and Advocacy Center
Encompassing both the Courtroom and the Alternative Dispute Resolution (ADR) Suite, the Dixon Center is wired with features including a multi-media, web-based evidence presentation system, a technology- augmented jury deliberation room, and webcast and broadcast capabilities.
Please note: The Dixon Center has very limited availability.
Courtroom (Gallery) Capacity: 50
ADR Suite & Interview Rooms Capacity: 15
Jury Deliberation Room Capacity: 12
Judge's Conference Room Capacity: 6
Suitable for: courtroom training, mock trials, mediations/arbitrations or formal hearings
Central Hall
The Central Hall, with St. Genevieve marble-covered walls, is a rectangular shaped room where the Cosmetics Department was housed. Designed by Jock Peters, in collaboration with Feil and Paradise, the Hall is positioned between the Porte Cochere and the former Wilshire Boulevard entrance.
Dimensions: 28 feet x 104 feet
Suitable for: check-in area
Bullocks Wilshire Building - Second Floor
Louis XVI Room
The Louis XVI Room, designed by Eleanor LeMaire, reflects the elegant style of the palace of Versailles. Its regal appearance and ballroom-like setting was created with chandeliers, gilded accents and warm tones of ivory and gold to best reflect the setting where evening gowns would be worn.
Dimensions: 42 feet x 64 feet
Suitable for: mid-sized events
Combined room capacity for the three rooms is 299 people.
La Directoire
La Directoire was intended to resemble a private drawing room. This intimate room includes a fireplace, murals of Paris monuments by American artist George De Winter, classicized molding, and garlands. The murals simulate early 19th century block-printed wallpaper in the directoire style. Doors with a bow-and-arrow design lead to what was once a dressing room.
Dimensions: 32 feet x 38 feet
Suitable for: intimate gatherings, small lectures
Chanel Room
The Chanel Room, named for Coco Chanel, the couturier of the century, now serves as a conference room. This French Rococo period room includes panels decorated in the Chinoiserie style, painted by American artist George De Winter.
Room Capacity: 10
Suitable for: small meetings
Bullocks Wilshire Building - Third Floor
Classrooms
The two classrooms on the third floor, located directly across from each other, include white dry-erase boards and a front lecture area. These classrooms are equipped with smart podiums, screens, and audio-visual equipment including data projectors for multi-media presentations. Classroom furniture is not moveable.
Room Capacity: 70 to 90
Suitable for: meetings, lectures
Seminar Rooms
The seminar rooms on the third floor include white dry-erase boards and screens.
Room Capacity: 16-30
Suitable for: meetings
Although food and beverage are not allowed within the classrooms and seminar rooms, most of these facilities have ample space outside of the rooms for food and beverage consumption.
Bullocks Wilshire Building - Fifth Floor
Cactus Lounge
Located north of the Elevator Lobby this small lounge includes a portal graced on each side by grills accented with stylized reproduction copper cacti. Overhead is a hand-painted glass ceiling, designed by German expressionist artist Herman Sachs.
Suitable for: check-in area
The combined room capacity of the Elevator Lobby, Cactus Lounge, Tea Room, and Salle Moderne is 299.
Tea Room
The Tea Room, restored to its original 1929 design, is highlighted with brass wall inlays and brass and white light fixtures that have been restored. Reproductions of the original tables and chairs furnish the room.
Room Capacity: 125-225
Suitable for: receptions, dinner/luncheons, parties
Salle Moderne
The Bauhaus-style Salle Moderne was originally designed as a club room for ladies. The block tile carpet and graphic print upholstered reproduction maple and cherry wood sofas and chairs complete this California club design. A newly installed projection system is available for multimedia presentation.
Room Capacity: up to 75
Suitable for: receptions, dinner/luncheons, parties, small lectures, meetings
Seminar Room
Once the Tea Patio Dining room, the fifth floor seminar room includes decorative moldings, original to the room, that frame the ceiling. The room is enclosed by a painted glass door of soft hues and windows that provide a view of Downtown Los Angeles.
Room Capacity: 16
Suitable for: meetings
Westmoreland Building
Classrooms
Typical classrooms include white dry-erase boards and a front lecture area. Some classrooms are equipped with "smart podiums," screens, and audio-visual equipment including data projectors for multi-media presentations.
Room Capacity: 50 to 145
Suitable for: meetings, lectures
Although food and beverage are not allowed within the classrooms, seminar rooms, and court classrooms, most of these facilities have ample space outside of the rooms for food and beverage consumption.
Seminar Rooms
The two seminar rooms, located adjacent to each other, include white dry-erase boards.
Room Capacity: 16 to 22
Suitable for: meetings
Court Classrooms
Southwestern houses courtroom-like classrooms with moveable furniture, white dry-erase board, and judge's bench.
Room Capacity: 50
Suitable for: meetings, lectures
Commons
An open plaza, the Student Commons is lushly landscaped and features benches and tables, sheltered by parasols, and a cascading fountain in an enclosed garden setting.
Capacity: 80 person seating
Suitable for: receptions, dinners/luncheons
